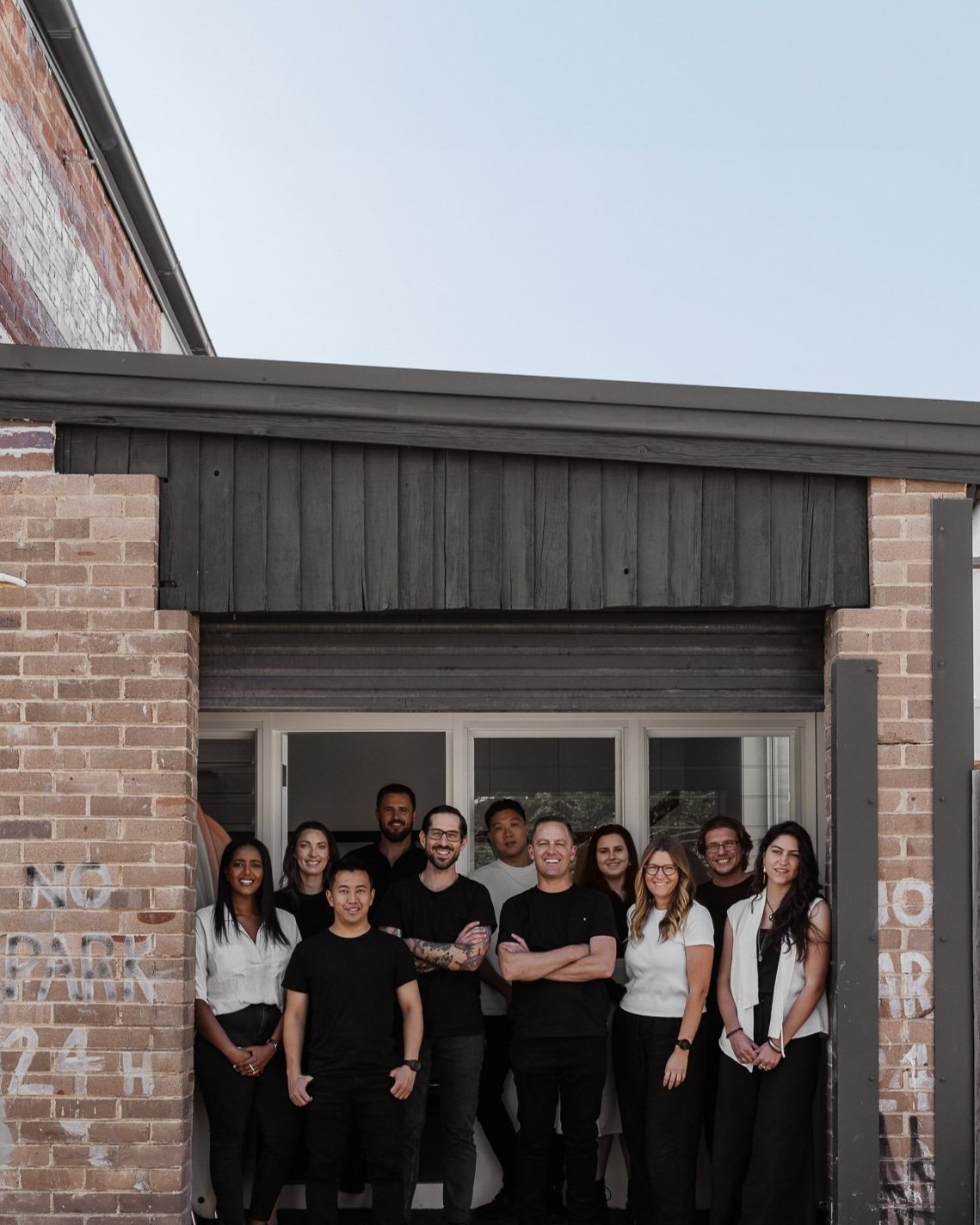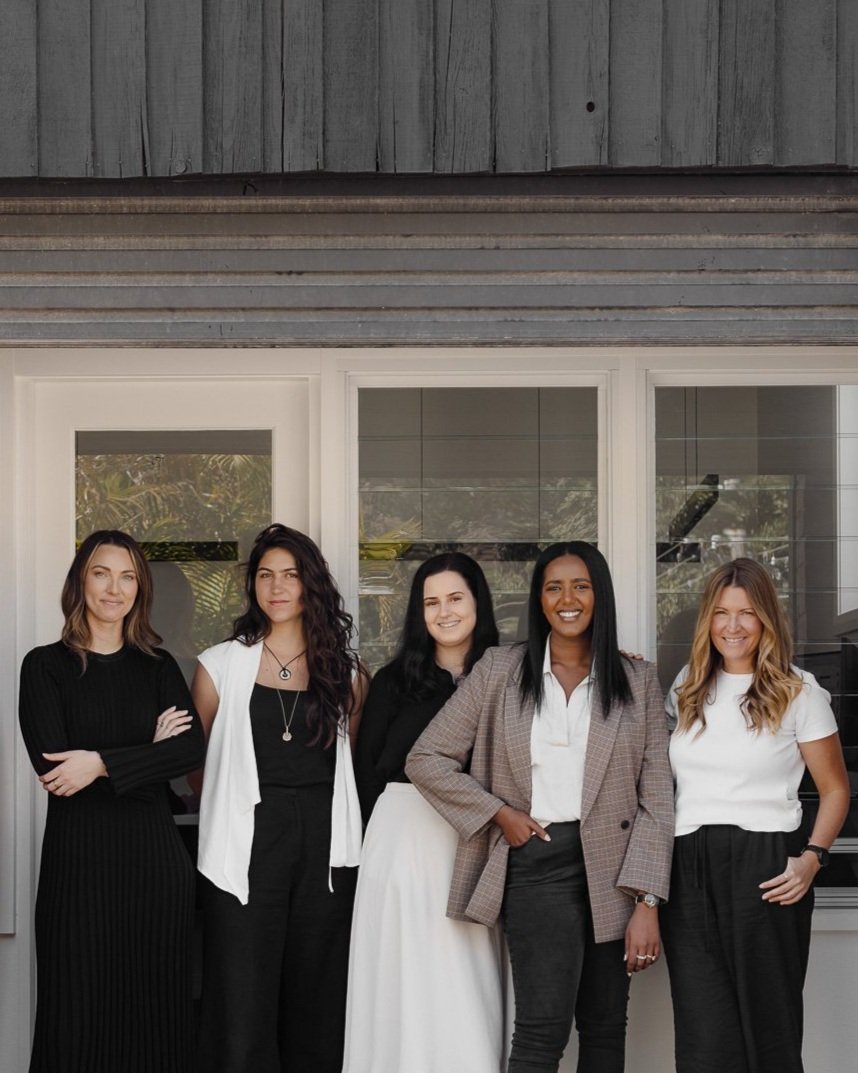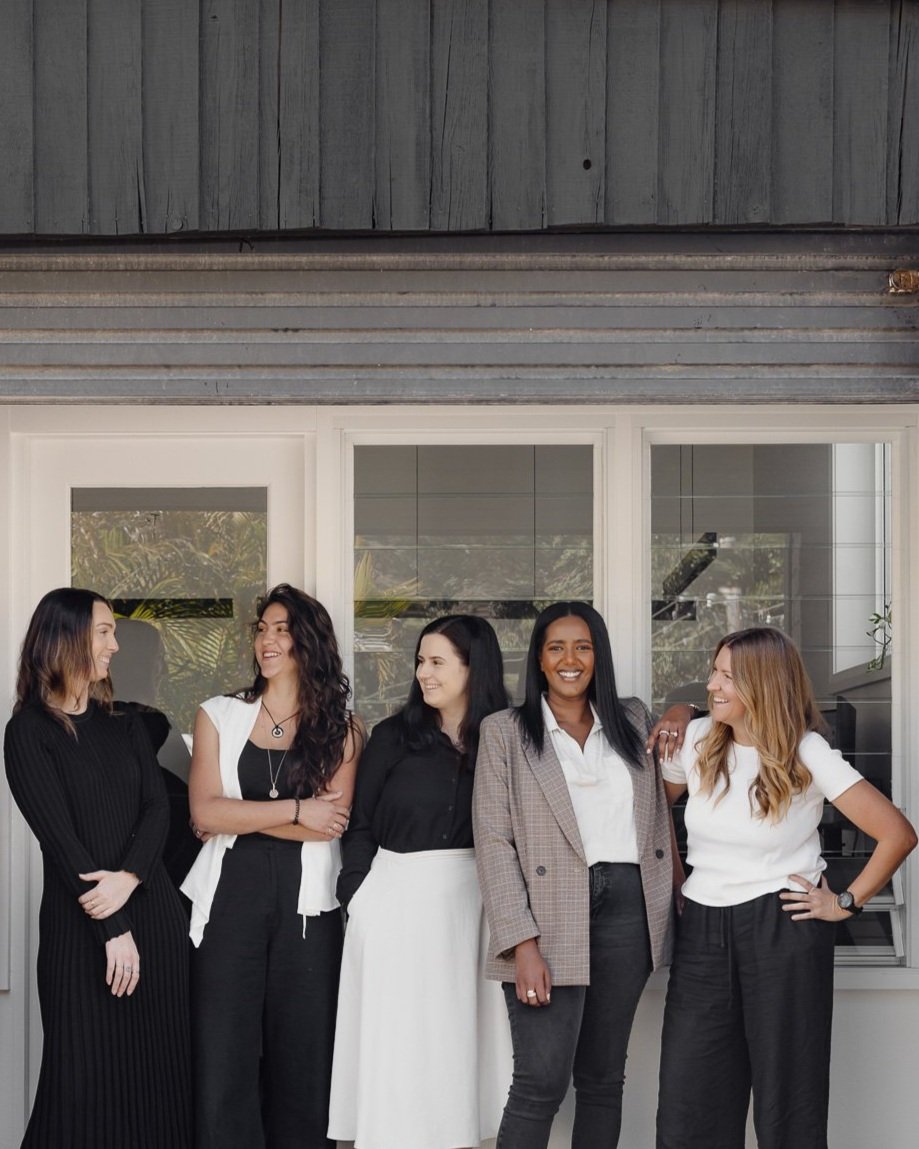we areA team of building designers with a reputation for driven building design and home planning. We offer a service that is approachable and reliable, for everyone from the overwhelmed to the ambitious.
BUILDING DESIGN
We create beautiful, quality design solutions for you. These designs will be environmentally sustainable, creating amazing spaces that will benefit all that use them.
-
In accordance with the building codes of Australia, we can create beautiful, quality design solutions for you and your dream home.
At Action Plans, we are completely honest and transparent, and we will consult with you for the duration of the project to guarantee that your final product meets (or exceeds) your expectations.
We offer a consultation meeting onsite with you to truly understand your building design needs in the form of a project concept brief. This collaboration will guide our plan and design of your project from start to finish.
CDC
A Complying Development Certificate is required for developing small scale residential projects, for example, building a new one or two storey home or home renovation. We get your plans in place to fast-track approval.
-
Complying Development Certificate (CDC) was established to simplify the development process for the more straightforward development proposals. Applications can be assessed by either Council or a private certifier.
Which one?
While the CDC process is preferred by many people who like the streamlined process which avoids Council, this is not an option for everyone. Your site and development can be excluded on many different grounds including:
Zone
Slope
Type of development
Proximity to environmentally sensitive areas
Heritage
Non-compliances with provisions of the SEPP which cannot be varied to name a few…..
If your site or development does not comply with the provisions of created State Environmental Planning Policy (Exempt and Complying Development Codes) 2008, you will have to do a DA. Action Plans is here to help with either path.
COUNCIL APPROVAL
Action Plans have an in-depth understanding of local councils and The Building Codes of Australia, second to none within the building design industry.
-
We are constantly ensuring we are up-to-date with industry changes and we work closely with you to ensure your design requirements are met and guarantee council approval. We aim to make the process as easy and smooth as possible for all our clients.
We guide you through the sometimes complicated paperwork process in North Shore, Northern Beaches and Sydney and help you fill out all necessary forms needed for a council submission – so you don’t have to stress about the logistical requirements of completing this process.
CLASS 2
Class 2 buildings are usually domestic multi-storey, multi-unit apartment buildings or mix-use buildings (shops and apartments). our team are registered to work with you on your project.
-
Since 1 July 2021, there are new regulations for Class 2 projects.
Class 2 buildings are usually domestic multi-storey, multi-unit apartment buildings or mix-use buildings (shops and apartments). It may also be a single-storey building attached dwelling with a common space below. For example, 2 dwellings above a common basement or carpark.
All Class 2 building projects will need to comply with the new requirements. This includes Class 2 buildings of all shapes and sizes – including low-rise and medium-rise apartments and walk-up townhouses with shared garages and some granny flat developments.
If you need help with your Class 2 building design one of our Building Designers at Action Plans are now registered to work with you on your project.
DRAFTING
We provide quality building design and drafting for all stages of development. Our one stop business model ensures a speedy, transparent and reliable service, from concept to construction.
-
With a range of in-house consultants, we provide our clients with quality Building Design and Drafting in Northern Beaches & Sydney for all stages of development in the Northern Beaches and across Sydney.
We will meet with you at a convenient time and location for you and take a complete full brief of your new project, understanding your needs and wants for a beautiful home. We’ll put in the effort to stay in contact with consultants such as engineers and surveyors to make sure all their work is delivered within an appropriate length of time and to an appropriate industry standard. At your request, we can also provide suitable options of builders to construct your new project as we do have partnerships with some of the industries best contractors who we know and trust.
Our qualified drafting team will produce high quality drawings on par with the industries best, making the application and construction stages of the project easier as our plans will be simpler to interpret than most of our competitors. With our council approval rate, we know your plan with us will hit the mark at every stage of the design journey.
-
Click here to contact us for a quote.
capabilitiesCLASS II PROJECTS
KNOCKDOWN RE-BUILD
RENOVATIONS
MODIFICATIONS
DEVELOPMENT APPLICATION (DA)
NEW ADDITIONS
BIG + SMALL PROJECTS
HOME FACADES
APPROVALS
COMPLYING DEVELOPMENT CERTIFICATE (CDC)
our process-
Step one
Initial Consultation: Following your enquiry we will book in a consultation via zoom. This provides a chance for us to listen to your ideas, offer advice and discuss design concepts. We then provide you with a Complimentary Quote and Assessment on the approval’s pathway so we can assist you in your design.
-
Step two
Site Visit: Once you have engaged our services our design team will come to your site or property for a thorough measure up to ensure accuracy when we are designing your new home. If it is a new build, we will attend the site and carry out a site assessment to determine how to achieve the best design possible.
-
Step three
Initial Design: One of our experienced and qualified Building Designers will then produce a Initial Design for your project based on your design brief. We will catch up in our studio or zoom to review brief as outlined in quote and reaffirm the direction moving forward.
-
Step four
Design Review: We will then send through our Design for your review. Once you have received your Initial Design plan we highly recommend obtaining builders' qoute to ensure we have not gone over your budget. We will consult with you to make design changes according to your feedback and comments if they are required.
-
Step five
Planning or Development Approval: Once you are happy with the design, our team will then complete the design documentation to be lodged with your local council for Planning or Development Approval or your Certifier for Complying Development Certificate.
-
Step six
Building Approval or Construction Certificate: Once you have received the appropriate approvals our team will then produce the Building/Construction Documentation which will include sections, construction details and window schedules to enable you to get your building underway.
S Hill - Collaroy Plateau:
















