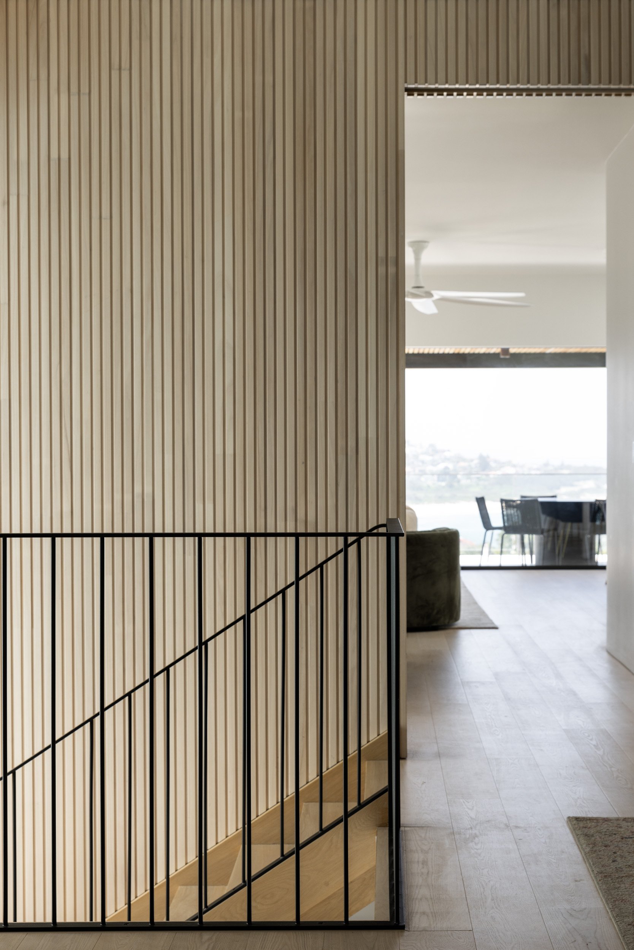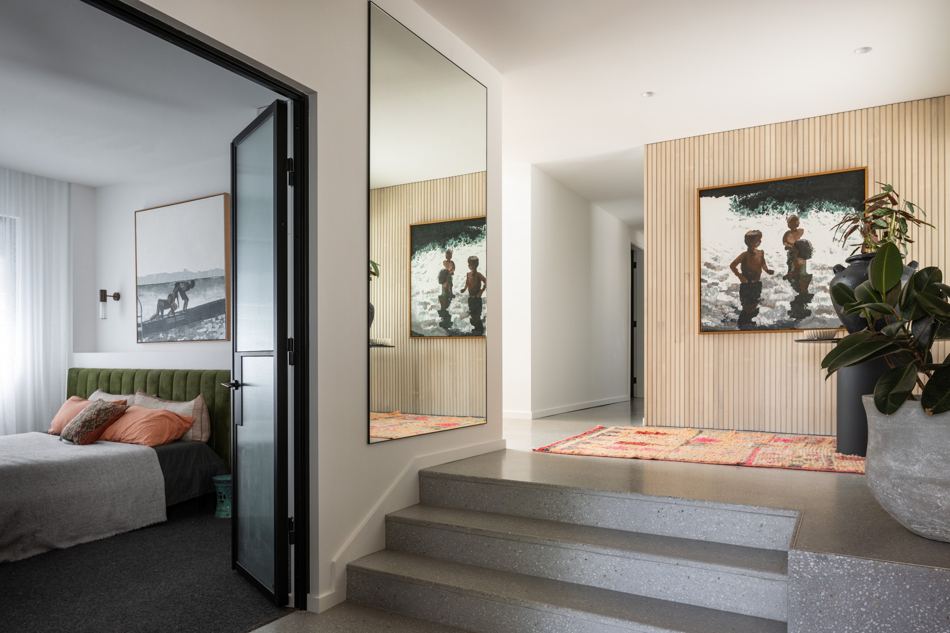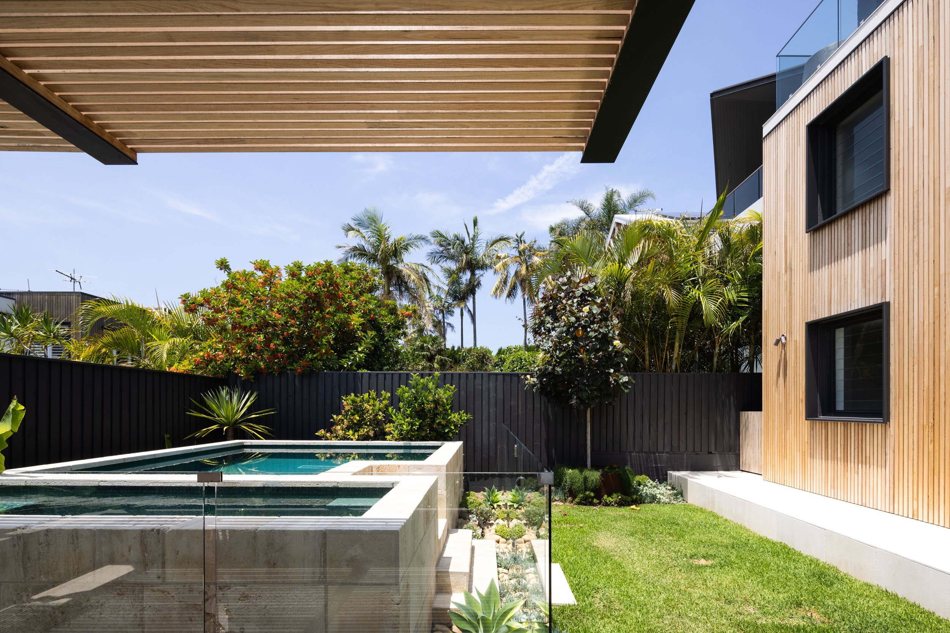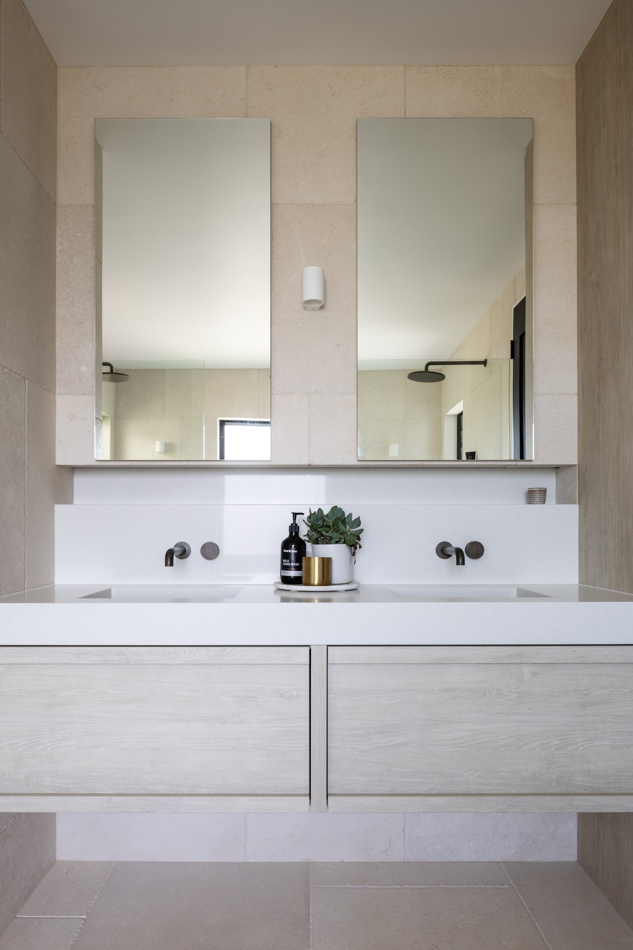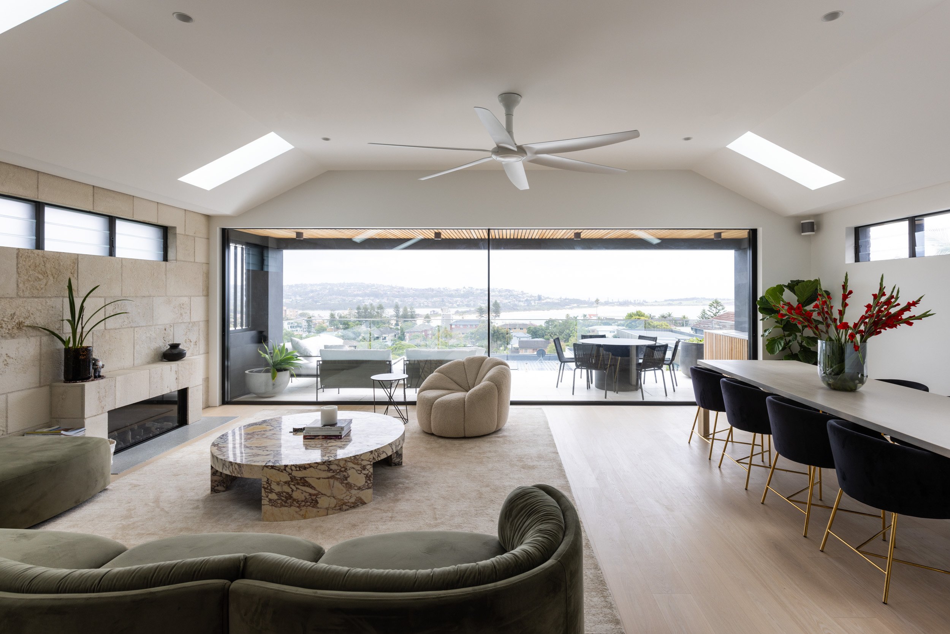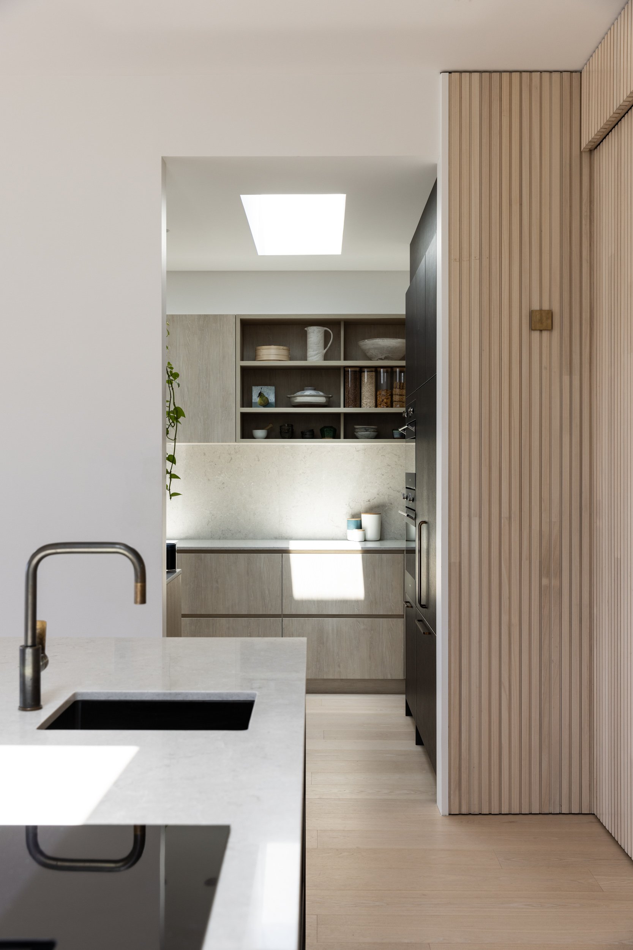
Tasman
The Tasman design plans encompass three levels, featuring contemporary living and entertaining spaces.
The layout includes a double garage, five bedrooms, four bathrooms, a home office, a gym, and a sauna. Additionally, three living room spaces and two balconies offer stunning views of the alfresco and pool area overlooking Dee Why Beach.
DA - Alteration & Addition
LOCATION: Dee Why, NSW
INTERIORS: Elevate Projects
PHOTOGRAPHER: Simon Whitbread
JOINERY: Andy the cabinet maker
ELECTRICAL: LME Electrical
LANDSCAPING: Best Mates Landscapes
POOL: Exotic Pools & Spas



