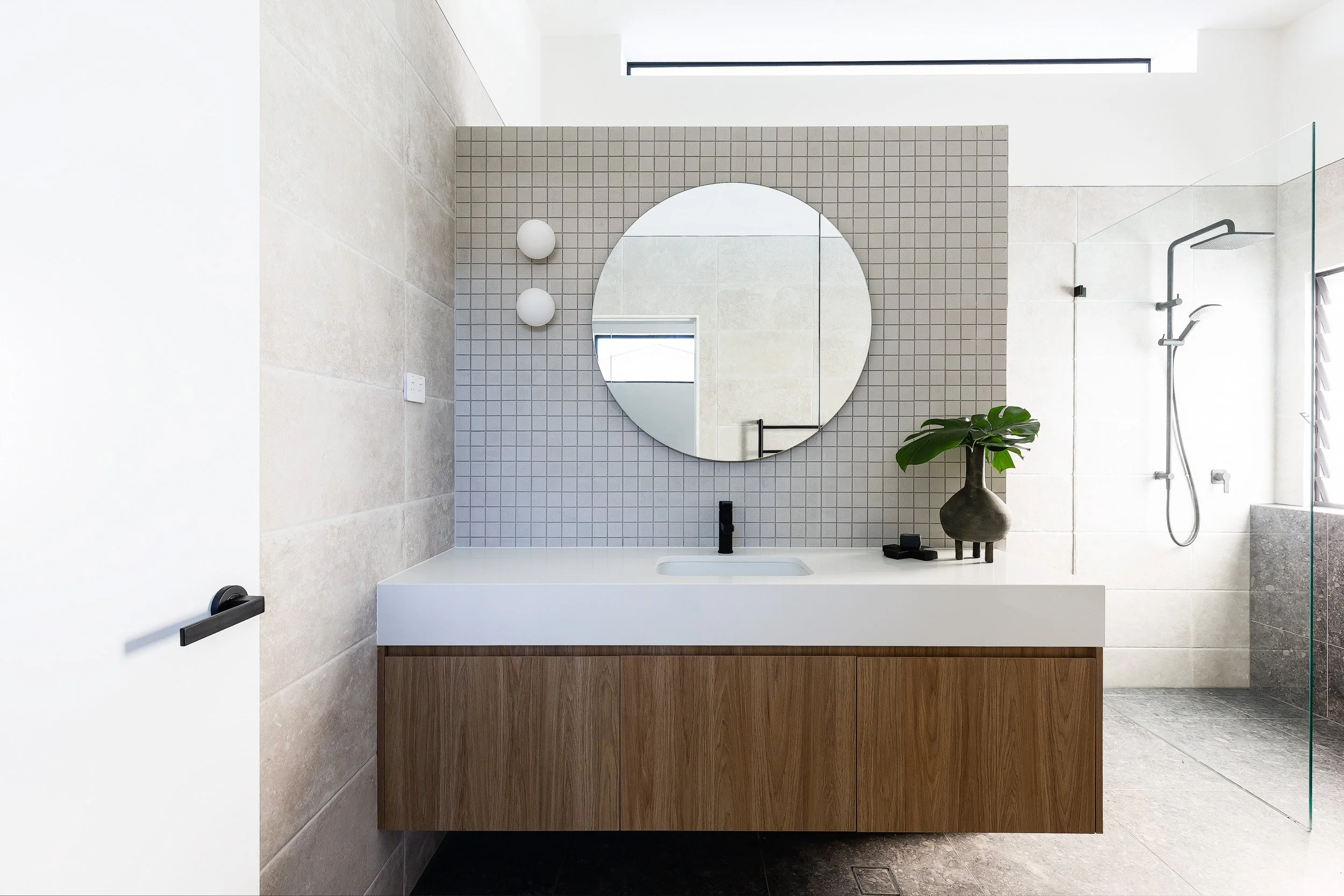
Roosevelt
This home underwent a complete transformation. With the existing home being a small three-bedroom single-storey home, this family came to us wanting more space for their growing needs. We managed to achieve a first floor addition and ground floor renovation through a Complying Development approval (CDC). This approval pathway is usually preferred due to the fast approval compared to DA approval.
The downstairs floorplan consists of a guest bedroom, study, laundry, bathroom and large open plan living kitchen dining area that flows out to a covered alfresco area. Moving the bedrooms upstairs gave us space to create a large living space for the clients growing family. The kitchen has a large walk-in pantry and kitchen island.
The upstairs floorplan has a large master suite with walk-in robe and ensuite bathroom. Two kids bedrooms and a large main bathroom are also on this floor. As you can see from the images the home has undergone an amazing renovation with the help of NSYNC Constructions.
LOCATION: Allambie Heights
BUILDER: NSYNC Constructions

























