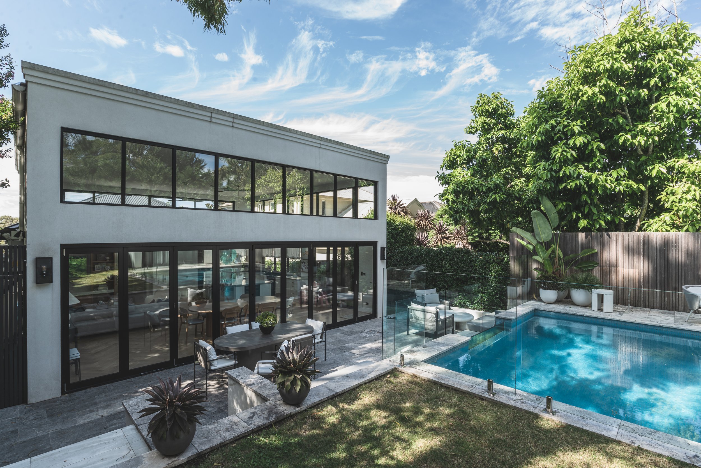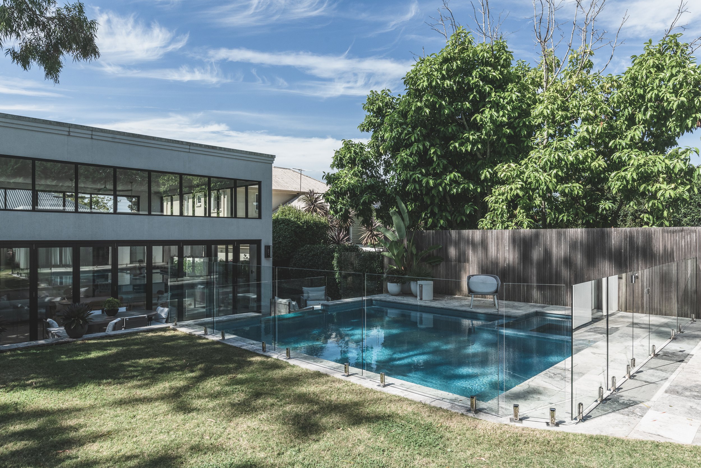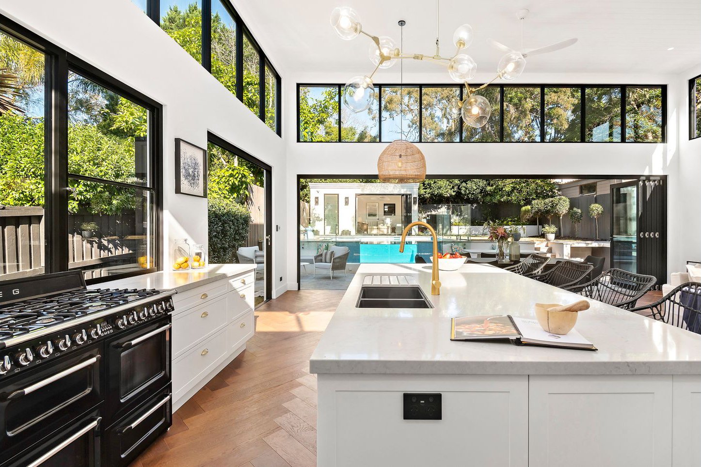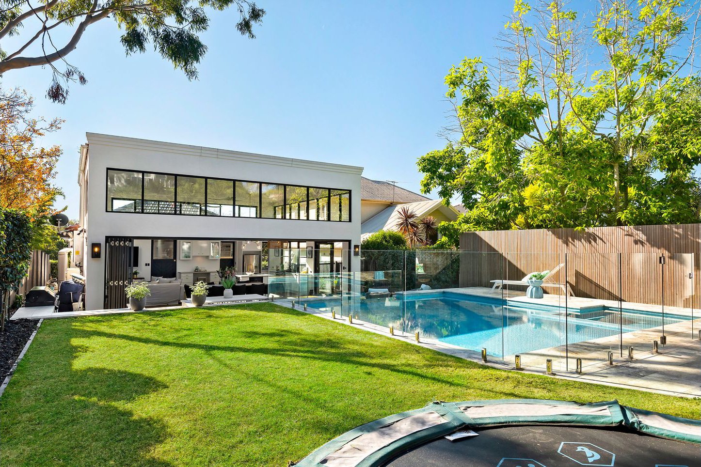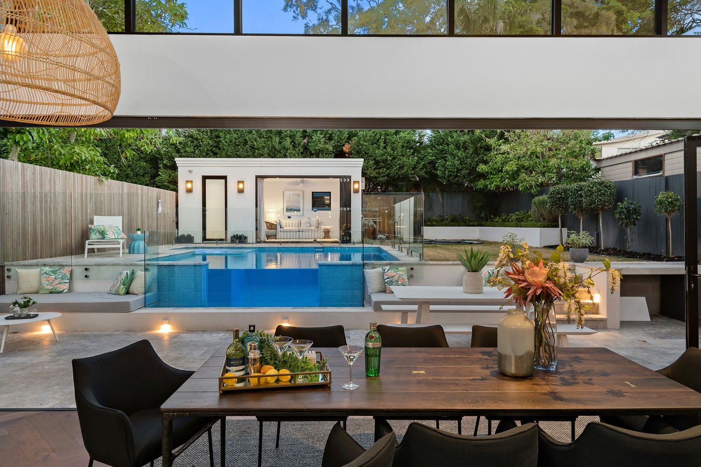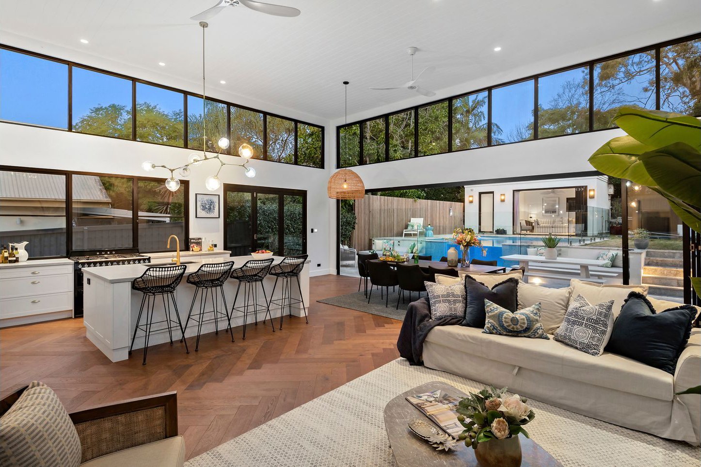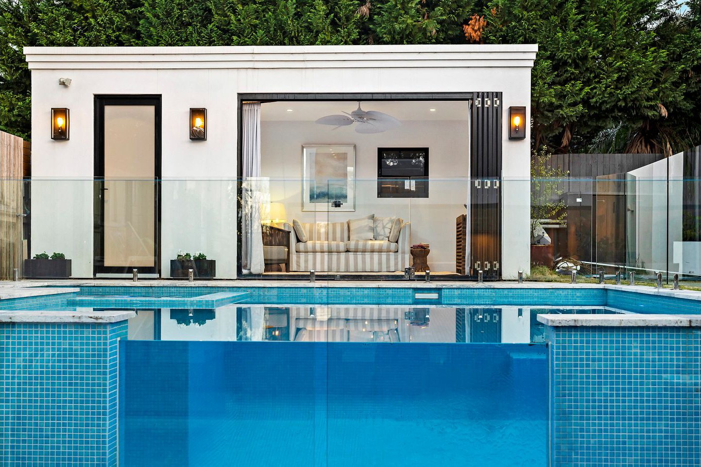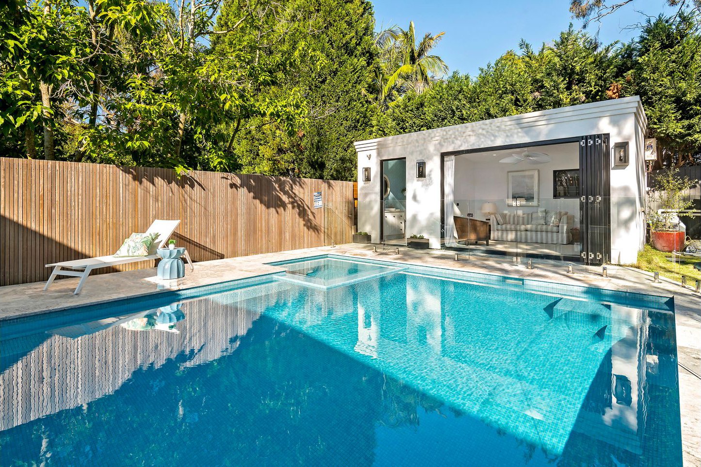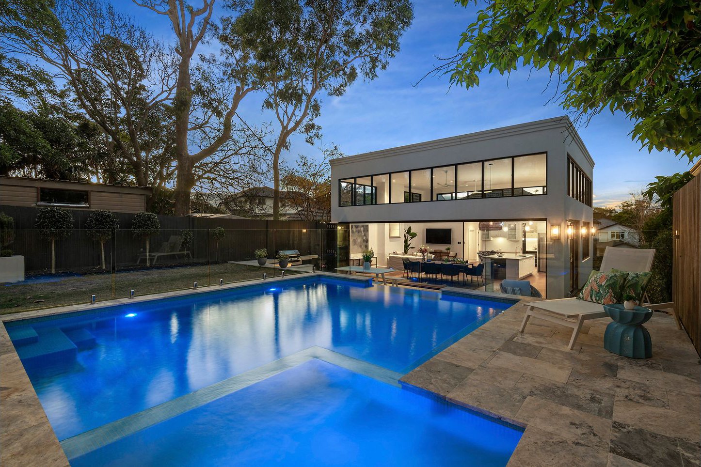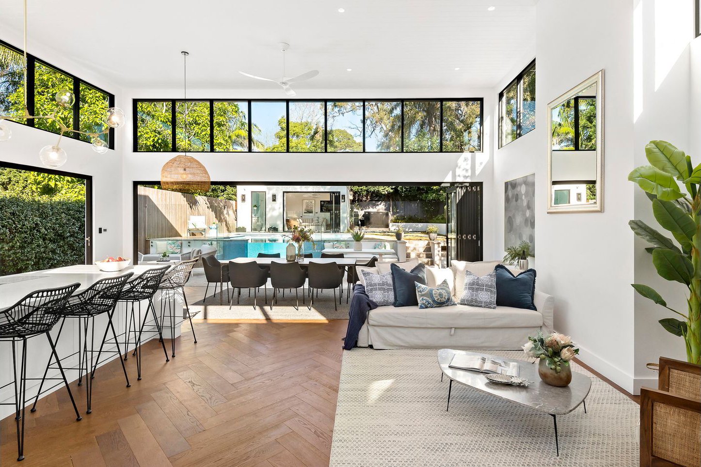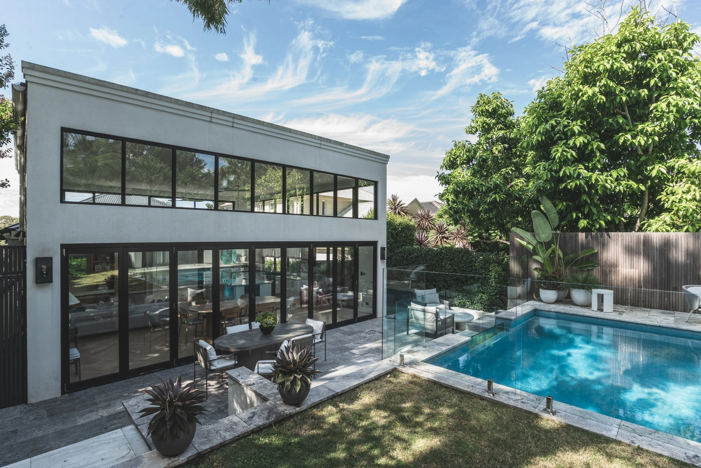
Montauban
This project went through a complete renovation. We designed a large open plan living, kitchen and dining area at the heart of the home creating a sense of luxury and spaciousness through functional layout design with an expansive island bench, generous butler’s pantry with second dishwasher, wine fridge, open shelf storage and farmhouse sink.
Carefully designed plans allowed us to capture illusion of more space an abundance of natural light with the vaulted ceilings stretching over 5 meters to create an open airy space that lets the natural light flow in.. This new living area perfectly frames the view on to the outdoor entertaining and pool area.
CDC - Alterations & addtitions including pool
BUILD: Stony Creek Construction
