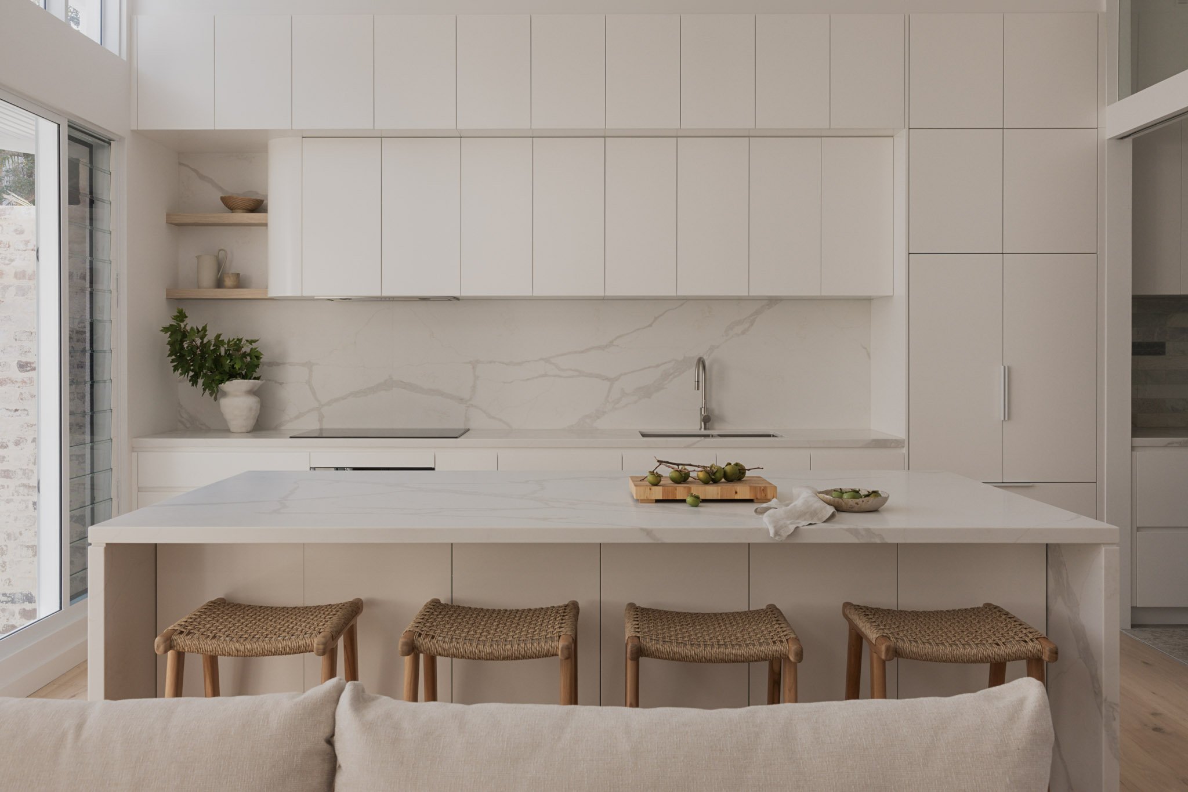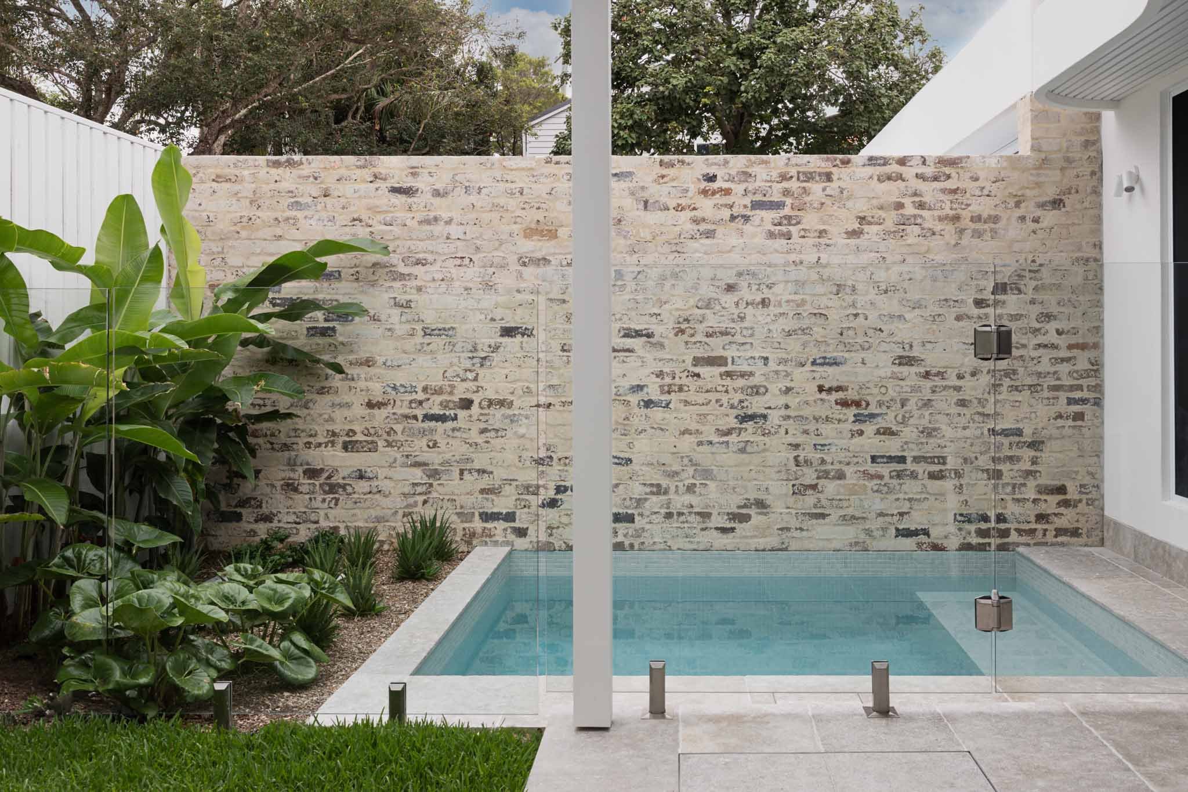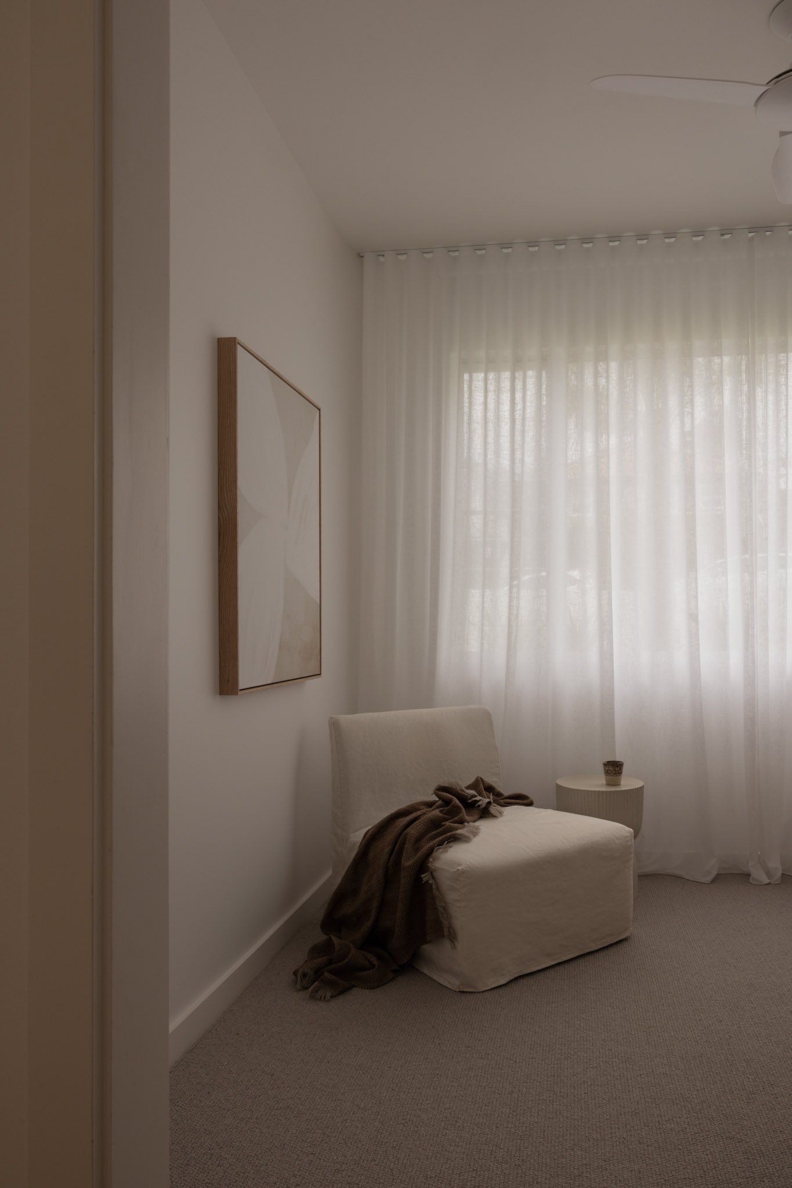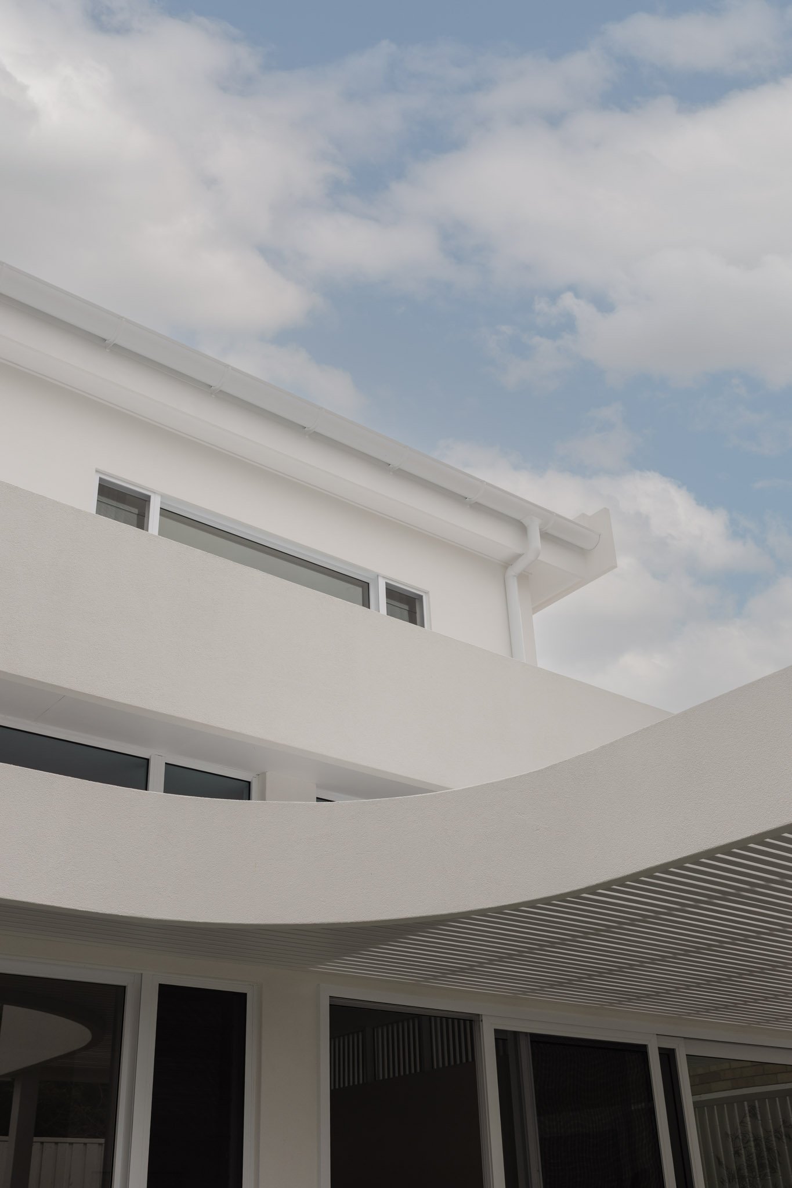
Herbert
As the designers behind this exceptional new build, we’ve crafted a home where refined architecture meets effortless luxury. Positioned north-to-rear and awash with natural light, its flowing open-plan living and dining spaces are framed by walls of glass, seamlessly connecting to outdoor entertaining.
Soft curves, a crisp white palette, bespoke cabinetry, and designer lighting create a sophisticated yet relaxed atmosphere. The beautifully appointed kitchen with butler’s pantry and feature wine wall is designed for both style and function.
Offering flexibility, there’s a media/living room and optional home office or fourth bedroom. Upstairs, three bedrooms include custom robes, with a master retreat featuring multiple robes and a luxe ensuite.
Every detail has been carefully considered to deliver a residence of enduring architectural quality.
CDC - New Development
LOCATION: Manly, NSW
INTERIORS: Elevate Projects x Sunday Homes
PHOTOGRAPHER: Bridie Tomkins
STYLING: Rory Carter

















