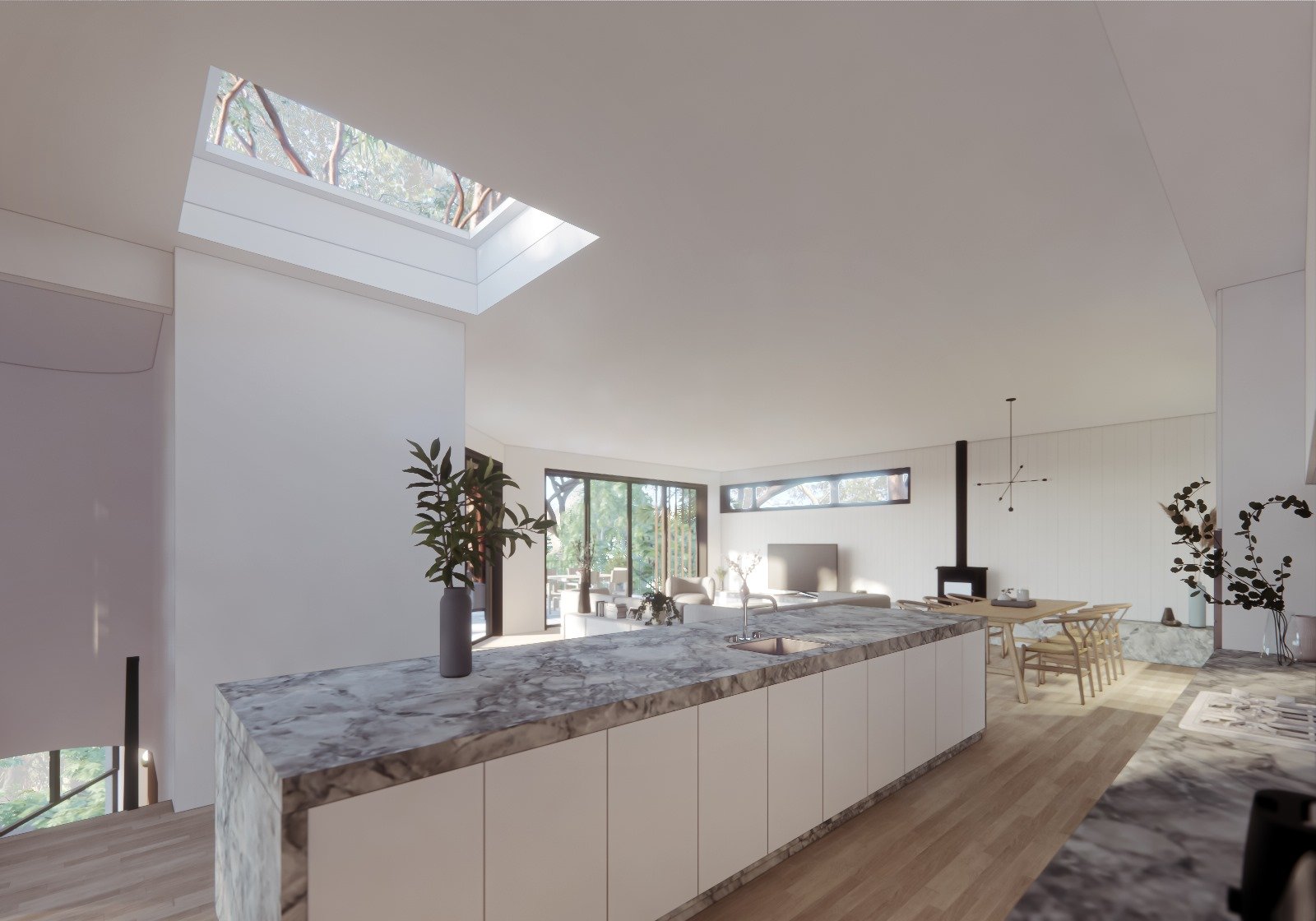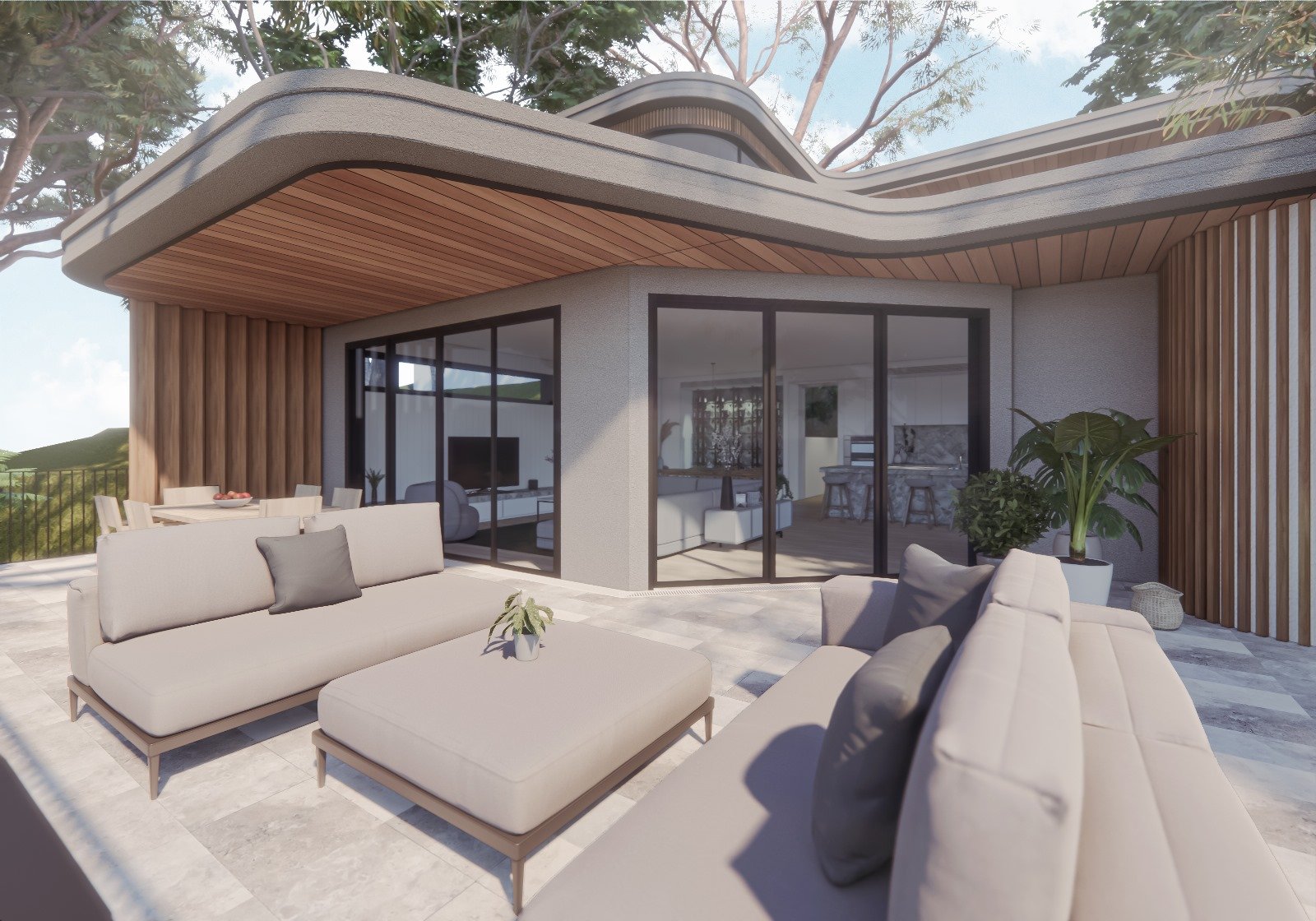What Is The Design To The Construction Phase Process From Start To Finish?
So the time has finally come for you to renovate your Northern Beaches house into the home of your dreams? Congratulations!
Dreaming of your perfect home is easy, but turning it into a reality can be more complicated than you think. When you renovate your home, you’ll need to start with a design, so that your contractor has an idea of what you’re expecting. However, this first and vital stage of the process is often where things can start to come undone very quickly.
To ensure your home renovation project goes smoothly from start to finish, you will want to ensure that you are as clear and communicative as possible with your building designer. Without proper communication, there’s always the possibility that you won’t get exactly what you envisioned because your designer didn’t fully understand what you had in mind.
Here are just a few of the most important things to be very clear on before your design and construction process begins, so that when your renovations are complete – you’ll be 100% satisfied with the result!
For someone who has not previously done a renovation or built a new home it can be daunting and confusing to know what is involved in turning the vision for your home into a reality. Action Plans is a fully qualified and experienced design agency that can walk you through the entire process from Start to Finish. Below gives you a rough rundown of the process on a typical project.
Step 1 – Initial Consultation
When you initially contact Action Plans one of our Sales and Administration Staff Members will talk with you and send you a questionnaire to complete so we can try to assist you in knowing what your vision is for your home.
Our Director Bill Derrin will book a mutually convenient time to meet you to listen to your ideas, offering advice and other possible design concepts that may not have been thought of or that you may not have been aware of.
Action Plans Building Design will then provide you with a Complimentary Quote and Assessment on the approval’s pathway so we can assist you in your design.
Step 2 – Site Visit
If you are planning a renovation, once you have engaged our services our design team will come to your site/property and carry out a thorough measure up of your existing dwelling to ensure accuracy when we are designing your new home.
If it is a new build, we will attend the site and carry out a site assessment to determine how to achieve the best design possible and environmentally sensitive orientation for your project.
Step 3 – Preliminary Design
One of our experienced and qualified Building Designers will then produce a Preliminary Design for your project based on your design brief, Consultation with our staff and legislated design parameters within two to three weeks.
Step 4 – Design Development
We will then send through our Preliminary Design for your review and consult with you to make changes according to your feedback/comments if they are required.
Step 5 – Planning Approval/Development Approval
Once you are happy with the design, our qualified draftspersons will then complete the design Documentation to be lodged with your local council for Planning/Development Approval or your Certifier for Complying Development Approval.
Step 6 – Building Approval/Construction Certificate
Once you have received the appropriate approvals our team will then be able produce the Building/Construction Documentation which will include sections, construction details and window schedules to enable you to get your building underway and constructed by your nominated builder.





