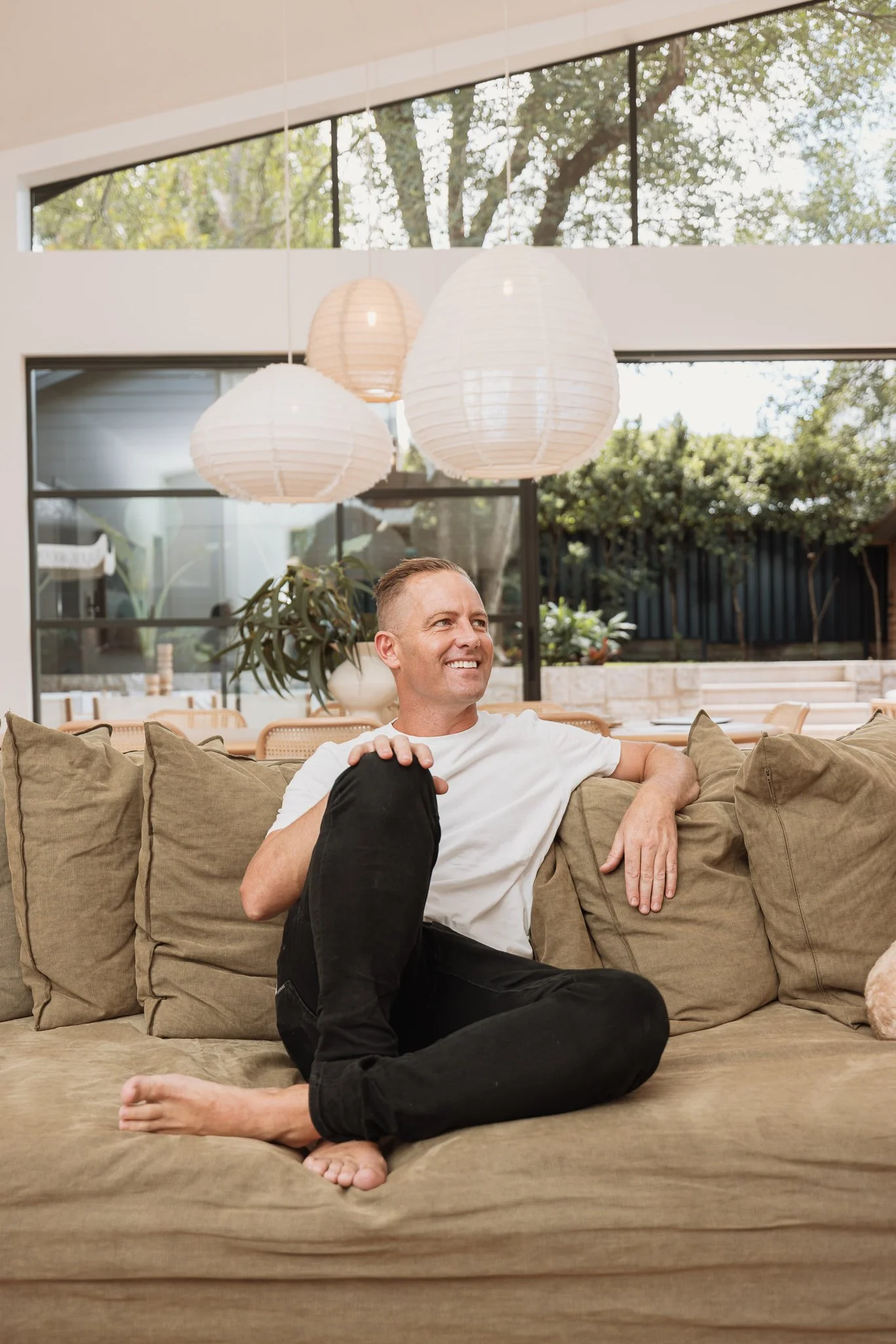An Interview With An Expert Building Designer
Are you at the beginning of the renovation planning process and don’t know where to start or who to enlist? Then read on, because Action Plans founder and building designer, Bill shares what you need to know to get your renovation ball rolling.
These expert tips on all things Building Design were shared as part of ‘Fairley Trade Chat’ with Fairley Constructions.
What does a building designer do and how can they assist a client looking to renovate?
The primary role of a building designer is to provide the plans needed for both approval and construction of a renovation. We work with the client to develop the design plans and then document the plans for approval.
Building designers can also provide guidance on:
Design solutions tailored to the client and their site and best outcomes
Foresight into the challenges specific to their site and providing solutions to overcome them
Consultant introduction specific to their approval
Insight into the building industry and construction process
Innovative products and systems they could incorporate into their project
Understanding the construction budget at the design stage and aid in contract administration to secure a builder
Builder introduction and selection
What is the difference between a building designer, draftsman and an architect?
Generally speaking, draftsmen and building designers are one and the same but a draftsman may not have formal qualification and accreditation in building design or architecture.
Building designers have typically studied building design or architecture and are qualified to work on low to medium density residential projects and other commercial and industrial buildings.
They often have a background in the building industry which arms them with a practical understanding of construction, will typically cost far less than an architect and are generally engaged by the client prior to the design stage. The client can then oversee the project as opposed to an architect, or utilise a professional who offers that service.
Architects design buildings of all types – from residential and commercial properties to hospitals and high-rise skyscrapers.
A qualified architect generally must complete five years of study at university, followed by two years of practical work, before sitting an oral and written examination.
This means that they most often cost substantially more than a building designer and may only take on projects that they can oversee from start to finish – provided it is registered with the governing architectural body.
How can a client prepare before engaging a building designer?
There are a number of ways a client can prepare prior to engaging a building designer.
Consider the underlying reason why you are renovating and understand what you would ultimately like to achieve from the proposed works ie. number of bedrooms, bathrooms etc
Determine the style that best resonates with you and gather inspiration images of what you like
If in NSW, apply for your 10.7 Planning Certificate which gives information on the development potential of a parcel of land including the planning restrictions that apply to the land on the date the certificate is issued.
Get a detailed survey which identifies the property boundary carried out by a registered surveyor.
Obtain a sewer diagram for your property. You can get this from the Sydney Water website.
What are the most common challenges you see when designing a home?
The most common challenges we encounter are site constraints imposed by council or in the Complying Development code in alignment with the ambitions of the development.
These will often include the view, solar access, flood controls, bush fire controls, setbacks and building envelopes etc.
All of these challenges are addressed and understood following a site specific ‘site analysis’ and ensure the best outcome for the project once presented for approval.
What recent trends are you seeing in home design
Modern coastal is still broadly appealing on the Northern Beaches where we are located, but we are finding more clients moving towards a more contemporary style.
Across the board, the importance of introducing natural light wherever possible and gaining deep connection to outdoor spaces through simple, clever design is important to the majority of our clients.
We are also seeing a continued movement towards sustainable design. This is in an effort to conserve energy and water by incorporating the latest technology to ensure clever, creative design solutions that last the distance.
Based in Manly, Action Plans is a forward-thinking, building design company with over 20 years experience in the building industry in Sydney.


